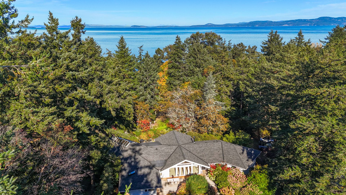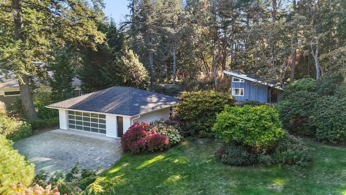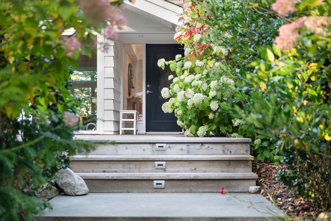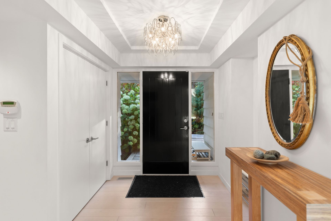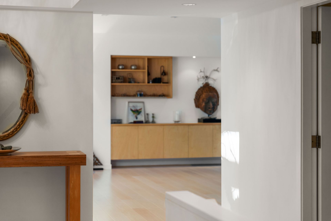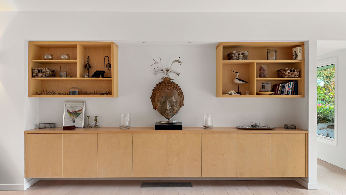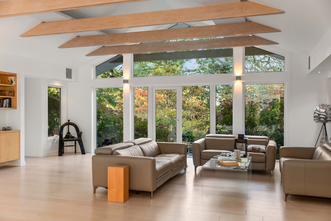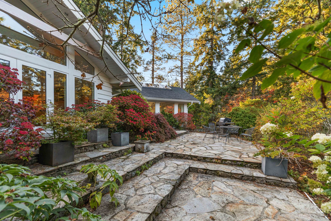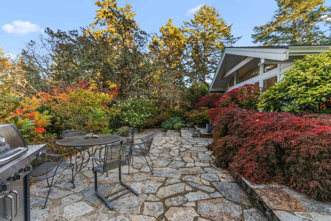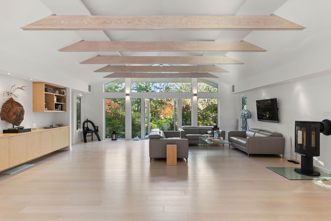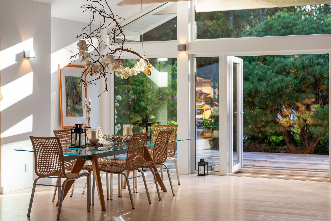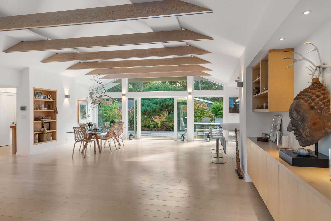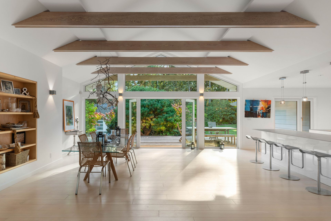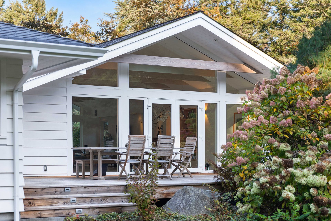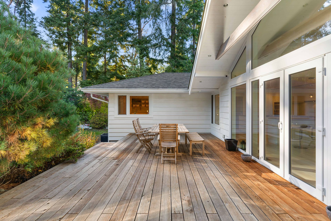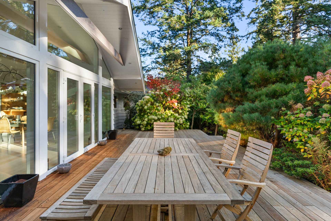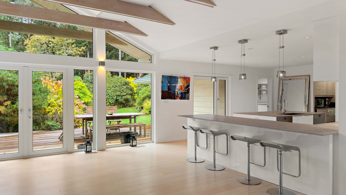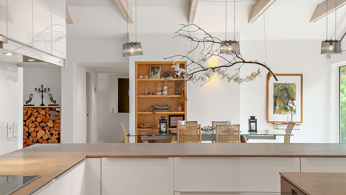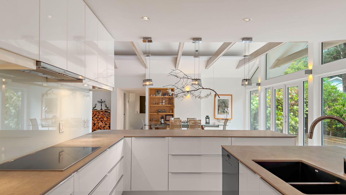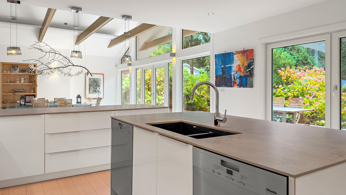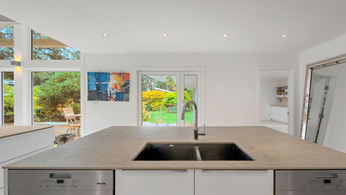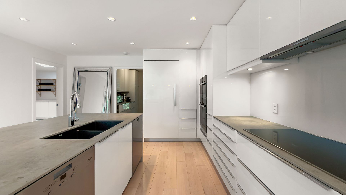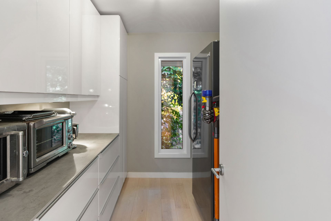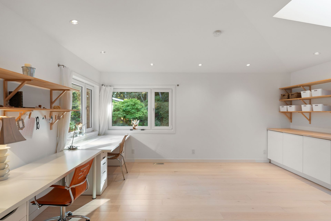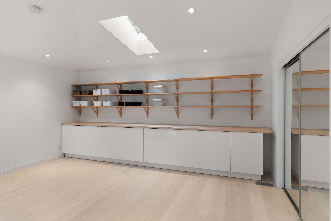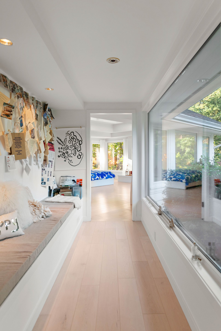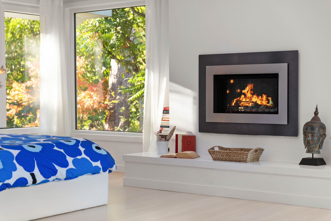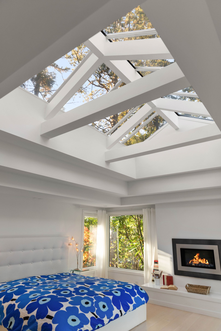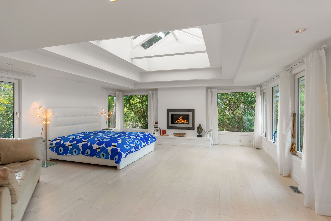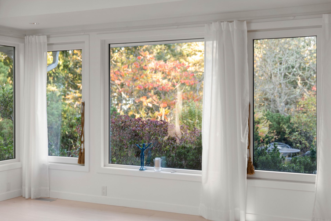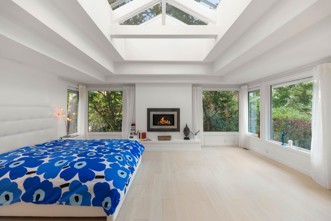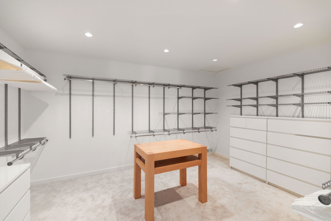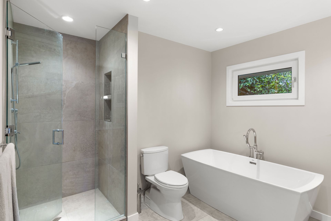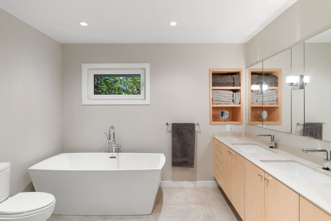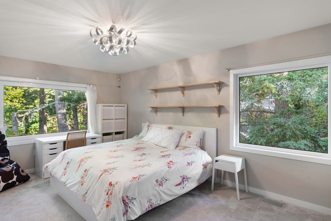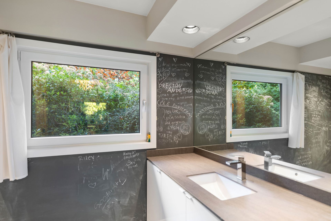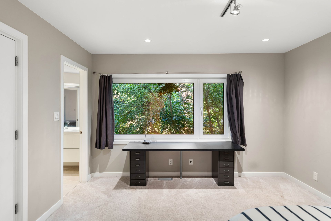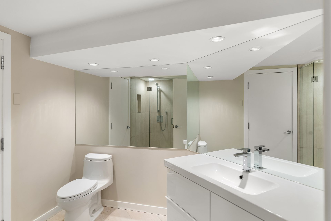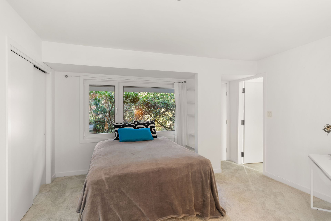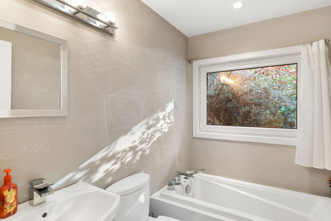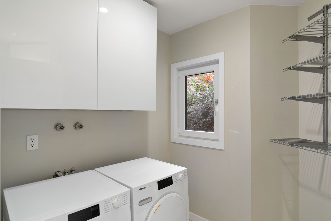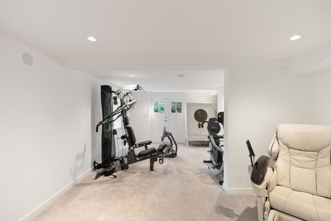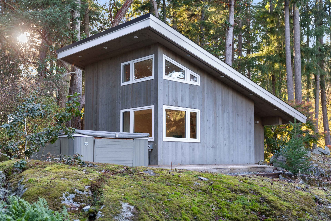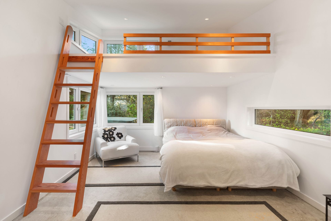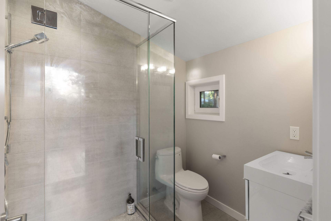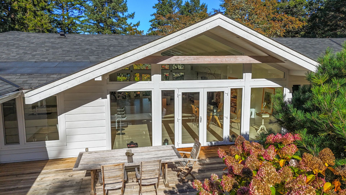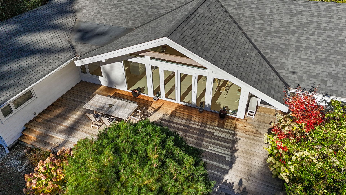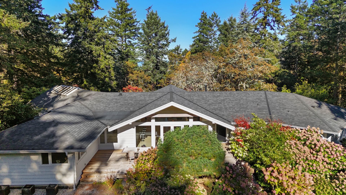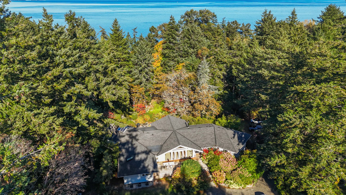NEW LISTING
2623 Queenswood Drive
$3,799,000 | Queenswood, Saanich East
5 Beds | 5 Baths | 4,780 sqft
NEW LISTING
2623 Queenswood Drive
$3,799,000 | Queenswood, Saanich East
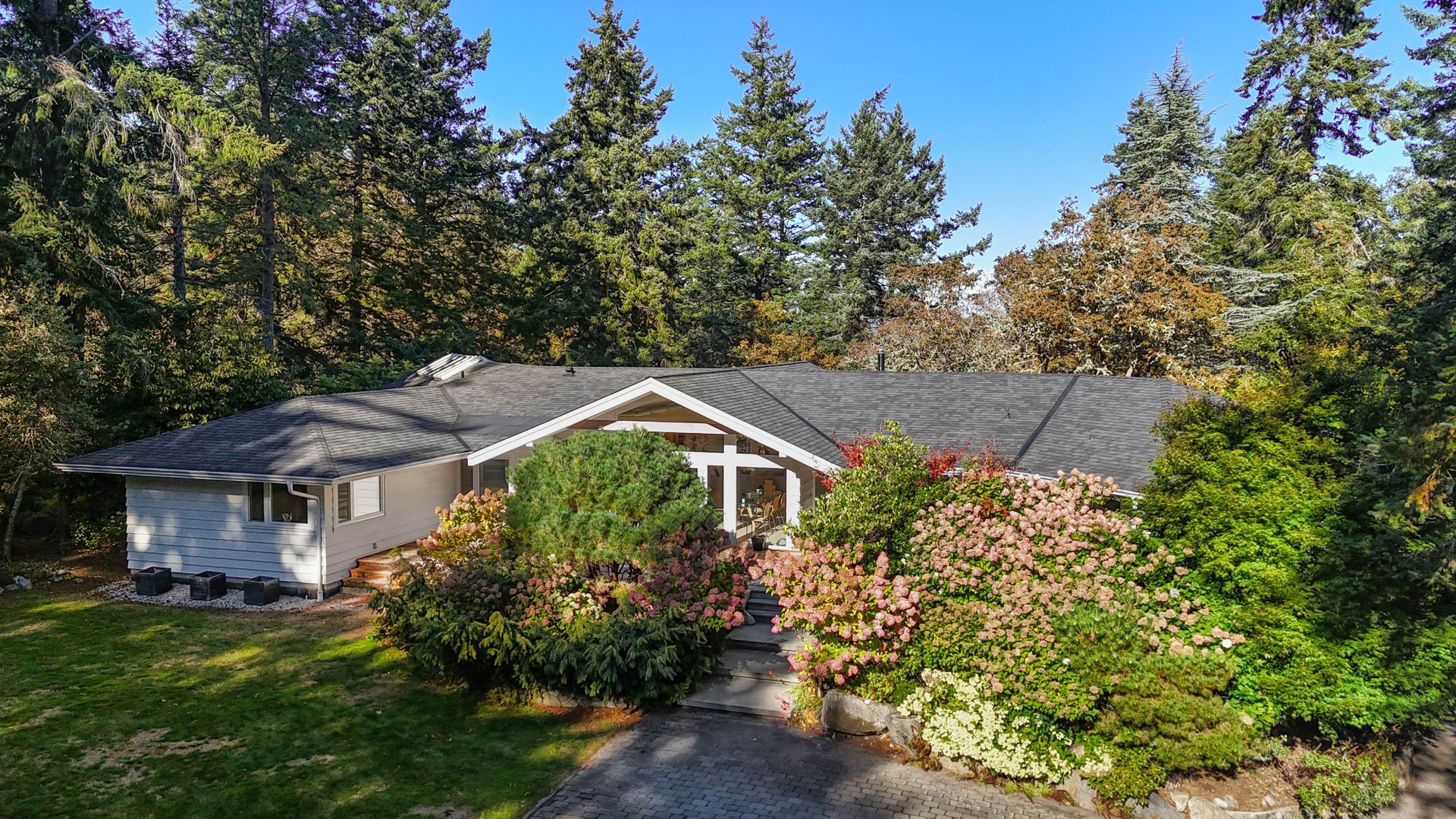
Hidden Queenswood Sanctuary
Listing Agents: Logan Wilson Personal Real Estate Corporation, Brayden Klein Personal Real Estate Corporation , Thomas Pye
Phone: 250.857.0609, 250.588.2466, 778.700.5839
Email: lwilson@sothebysrealty.ca, bklein@sothebysrealty.ca, thomas.pye@sothebysrealty.ca
Introducing a serene Queenswood sanctuary reimagined in 2015 by Canadian/Danish architect Chris Foyd (BoForm). Rooted in mid-century lines and elevated with Scandinavian calm, the home offers predominantly one-level living wrapped in light—pale wide-plank maple floors, custom built-ins, and a skylit primary bedroom where you can fall asleep under the stars.
The chef’s kitchen pairs Spanish Neolith countertops with premium Miele appliances, including a steam oven and two dishwashers, with extensive storage throughout.
Year-round comfort is assured with a heat pump/AC, added insulation, Euroline tilt-turn windows, a gas fireplace, and a Jøtul wood stove. On the lower level, a private-entry flex area joins with cool storage/wine space.
Set on 1.8 fully-fenced acres, outdoor living unfolds across white-slate terraces and cedar decks into a magical forest garden of rhododendrons and Japanese maples framed by Douglas fir, arbutus, and Garry oak.
A 2015 insulated/heated 10×10 m garage provides exceptional workspace and storage while a charming guest house with deck and hot tub offers private accommodation for visitors.
Enjoy rare privacy steps from the ocean, a short stroll to Pepper’s Food market, and close proximity to UVic and other top schools.
An exceptional, near-city retreat with meaningful upside.
Please see our Feature Sheet for more details.
Read MoreWant to see it for yourself?
Call Shane at 778.585.5010 or fill out the form below.
Features
- MLS®: 1017667
- Type: House
- Bedrooms: 5
- Bathrooms: 5
- Square Feet: 4,780 sqft
- Lot Size: 78,844 sqft
- Taxes: $16,887 (2025)
- Parking: 6 Driveway, Garage Double, Guest
- Fireplaces: 2
- Kitchens: 1
- Balcony/Patio: Multiple
- Basement: Yes
- Rear Exposure: East
- Year Built: 1955
- Style: Contemporary
- Rental Suite: Guest House
Video
Virtual Tour
Photos

